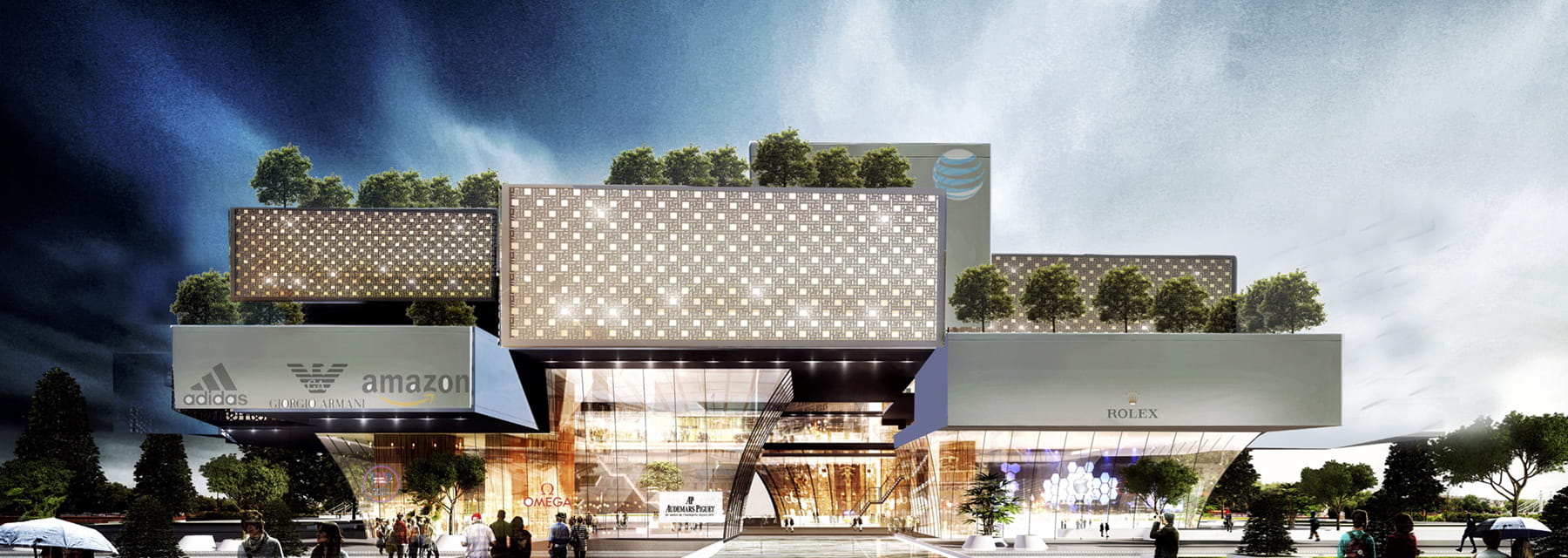THE ONE TOWER – MỘT ĐIỂM LẶNG GIỮA ĐÔ THỊ
THE ONE TOWER – A QUIET PAUSE IN THE URBAN FLOW
Tọa lạc bên bờ sông Hàn, tại giao lộ giữa ba trục đường chính: 2/9 – Đào Tấn – Bình Hiên, The One Tower đứng như một khối trầm tĩnh giữa chuyển động không ngừng của trung tâm thành phố Đà Nẵng.
Located on the western bank of the Han River, at the junction of three major streets—2/9, Dao Tan, and Binh Hien—The One Tower rises as a calm presence amid the constant movement of Da Nang’s city center.
Trên khu đất chỉ hơn 1.500m², tòa tháp 25 tầng nổi và 3 tầng hầm được tổ chức với mật độ 45%, nhường chỗ cho những khoảng trống thở, mở ra mối quan hệ linh hoạt giữa con người và môi trường đô thị xung quanh.
Built on a compact site of just over 1,500 m², the 25-storey tower (plus 3 basement levels) maintains a construction density of only 45%, allowing space to breathe and encouraging flexible interaction between people and the surrounding urban fabric.
Kiến trúc của The One không đi tìm sự phô diễn. Thay vào đó, công trình là một bài tập về tiết chế và cân bằng – giữa văn phòng và nghỉ dưỡng, giữa tĩnh tại và chuyển động, giữa vật lý và tinh thần.
The architecture of The One resists spectacle. Instead, it is an exercise in restraint and equilibrium—balancing work and retreat, stillness and motion, the physical and the emotional.
Các tầng chức năng được bố trí chặt chẽ nhưng không khép kín: không gian làm việc, officetel, condotel, cùng tổ hợp tiện ích tầng trệt và rooftop (sky bar, hồ bơi vô cực, gym) được đan xen để kích hoạt tối đa khả năng sử dụng trong ngày.
Functional layers—offices, officetels, condotels—are compactly arranged yet remain porous. The integration of amenities on the ground floor and rooftop (sky bar, infinity pool, gym) enables dynamic, round-the-clock activation.
Mỗi góc tiếp cận công trình đều cho thấy một “mặt khác” của The One – nơi sự tương phản giữa vật liệu, bóng đổ và ánh sáng được khai thác có chủ đích.
Every approach reveals a different side of The One, where contrasts of material, shadow, and light are deliberately composed.
Trên nền nhịp điệu mặt đứng tĩnh lặng, mặt nước trên tầng mái trở thành bề mặt thứ hai – phản chiếu bầu trời Đà Nẵng, làm tan đi ranh giới giữa kiến trúc và cảnh quan.
Amid the still rhythm of its façade, the rooftop pool becomes a second surface—reflecting Da Nang’s sky and dissolving the boundary between architecture and landscape.
The One không đặt mục tiêu trở thành công trình biểu tượng, nhưng chính sự tiết chế, tính địa điểm và khả năng tích hợp đa lớp chức năng khiến nó trở thành một điểm neo quan trọng trong dòng phát triển dọc bờ Tây sông Hàn – một “nút trầm” đô thị cần thiết để cân bằng nhịp điệu sống của thành phố.
The One does not aspire to be iconic. Yet through its restraint, contextual response, and multi-layered program, it anchors the evolving western riverfront of Da Nang—a quiet urban pause that restores balance to the city’s tempo.
HAS ARCHITECTURE & HNA ARCHITECTS
Architect In Charge: Nguyen Hoang, Nguyen Manh Dung
Design Team: Nhan Phan, Tien Nguyen, Truong Luyen,
Structurer Engineer: Tin An JSC
MEP: Duy & Co.
GFA: 25000 m2
Interior design: HAS
Landscape design: HAS














