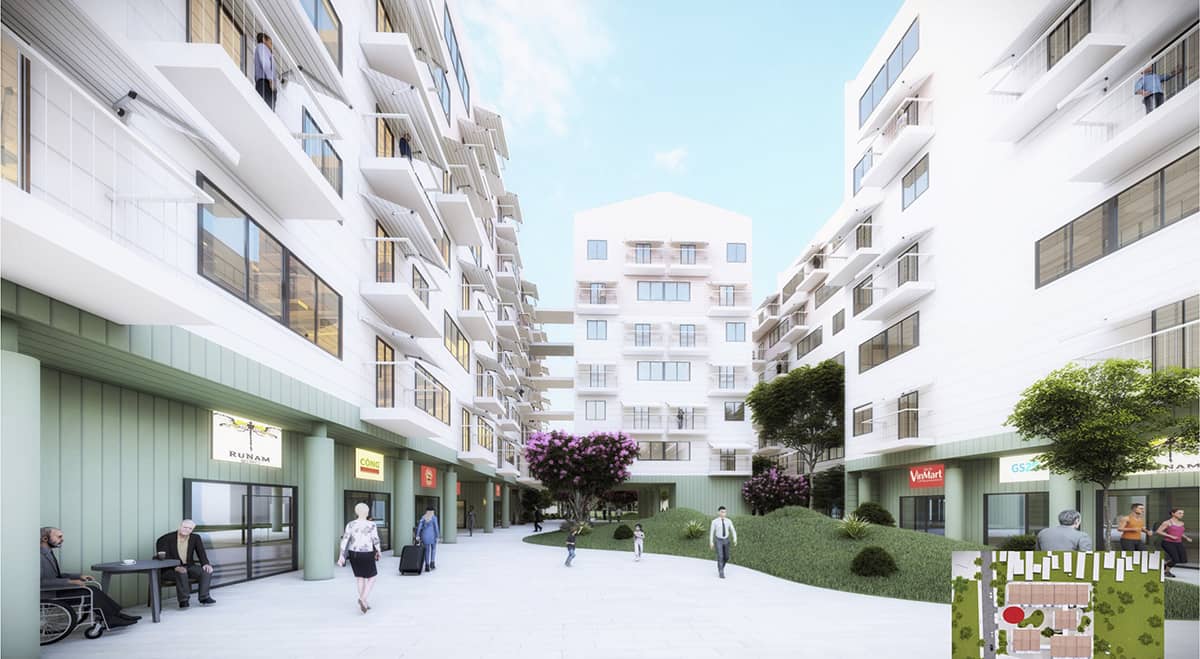The HOI AN HARMONY contracted our team to build a social housing block in Hoi An city with a high living quality on a low budget.
Context
Housing project is a building of seven floors in the outer in the Hoi an city. The urban structure is characterized by simple linear buildings with generously sized gardens, which are arranged at right angles to one another. The new building is inside such a green area as part of the rising density within the city, a solitaire, in between the linear buildings. THE HARMONY specifically asked for affordable housing with a great quality of living in the center of city. Natural light, privacy and a spatial moment of generosity, were the focus of this project.
In Architecture, , here in housing construction, we show with this project – how the shift of the focus, away from connotations and standards – to space, momentum and room quality, makes this possible.
The shophouse and FB street on the ground floor. We try to make the small pedestrian street, where people walk and share the social activities.
Low Budget -Architecture for Everybody- with design.
HAS / HNA / TIN-AN
Architect In Charge: Nguyen Hoang, Nguyen Manh Dung
Design Team: Nhan Phan, Tran Pham, Truong Luyen, Tuan Le
Structurer Engineer: Tin An JSC
MEP: TIn An JSC
Client: 501












