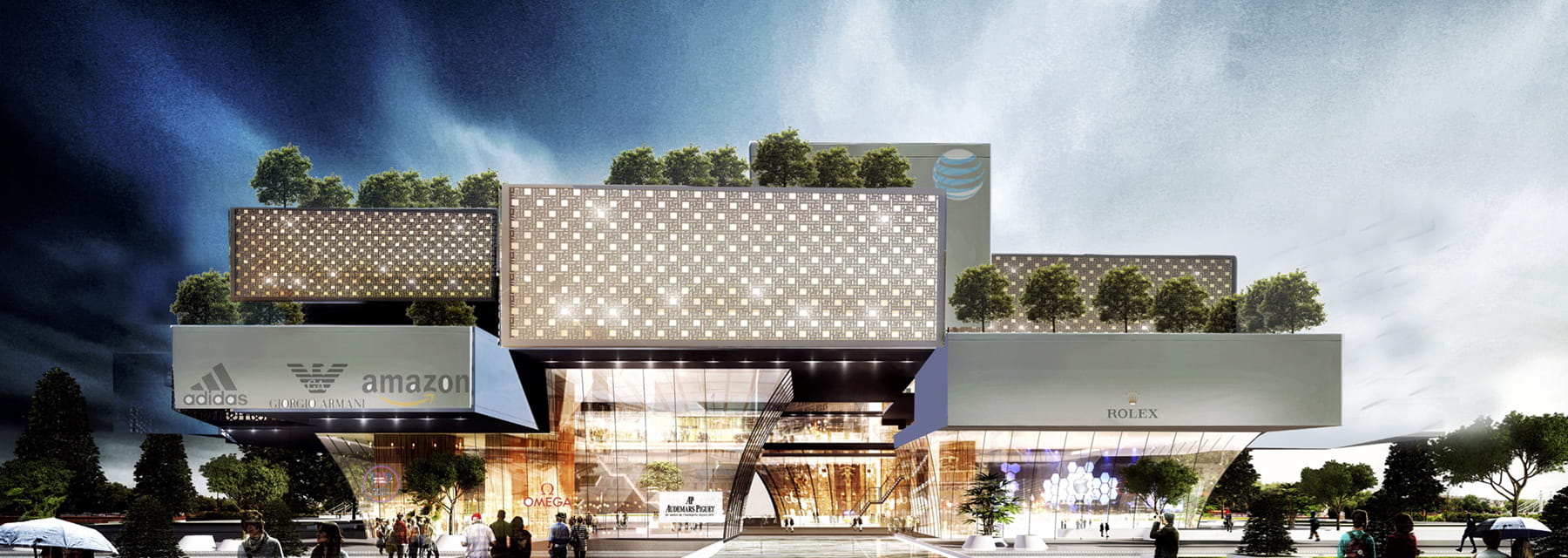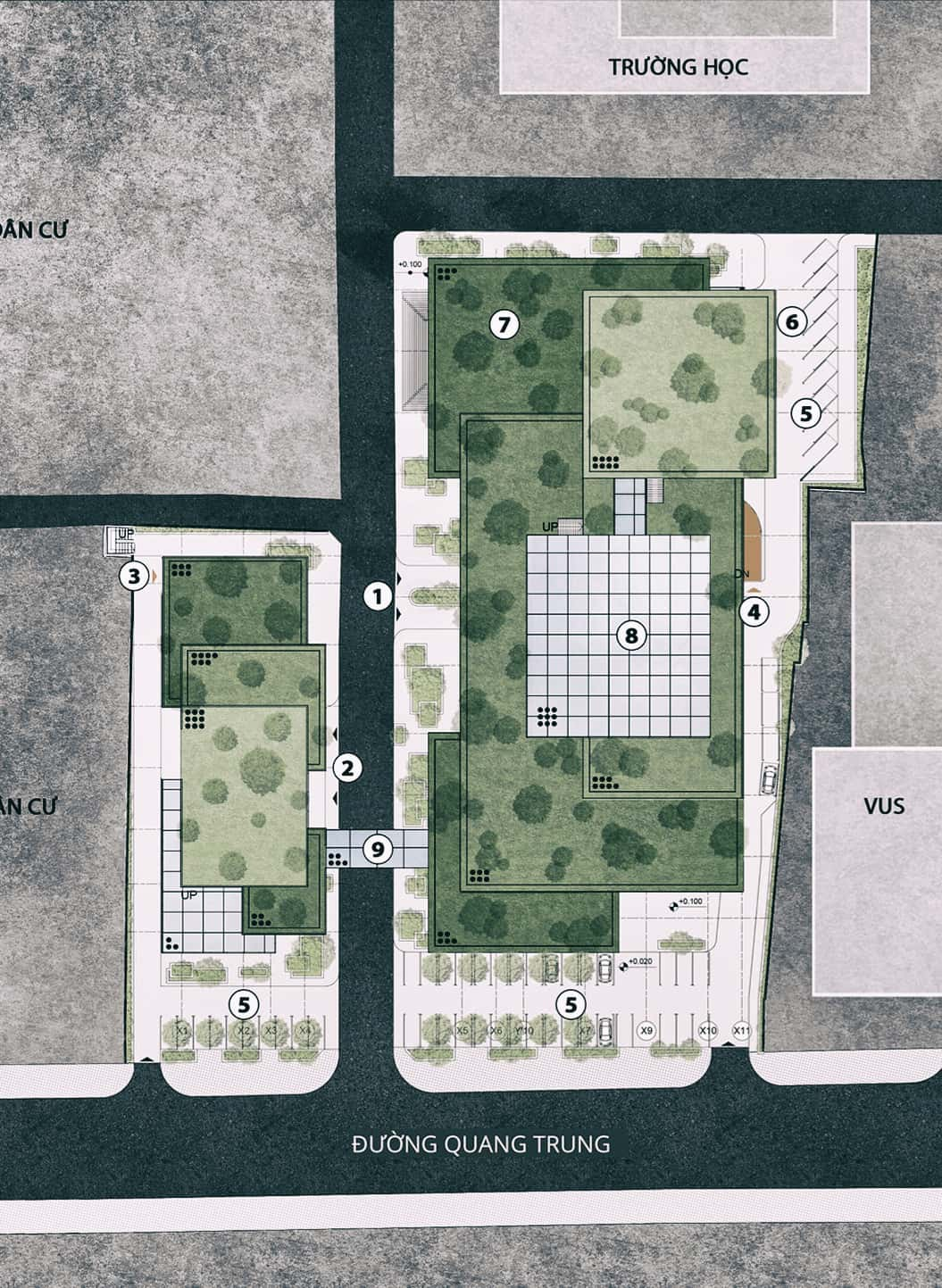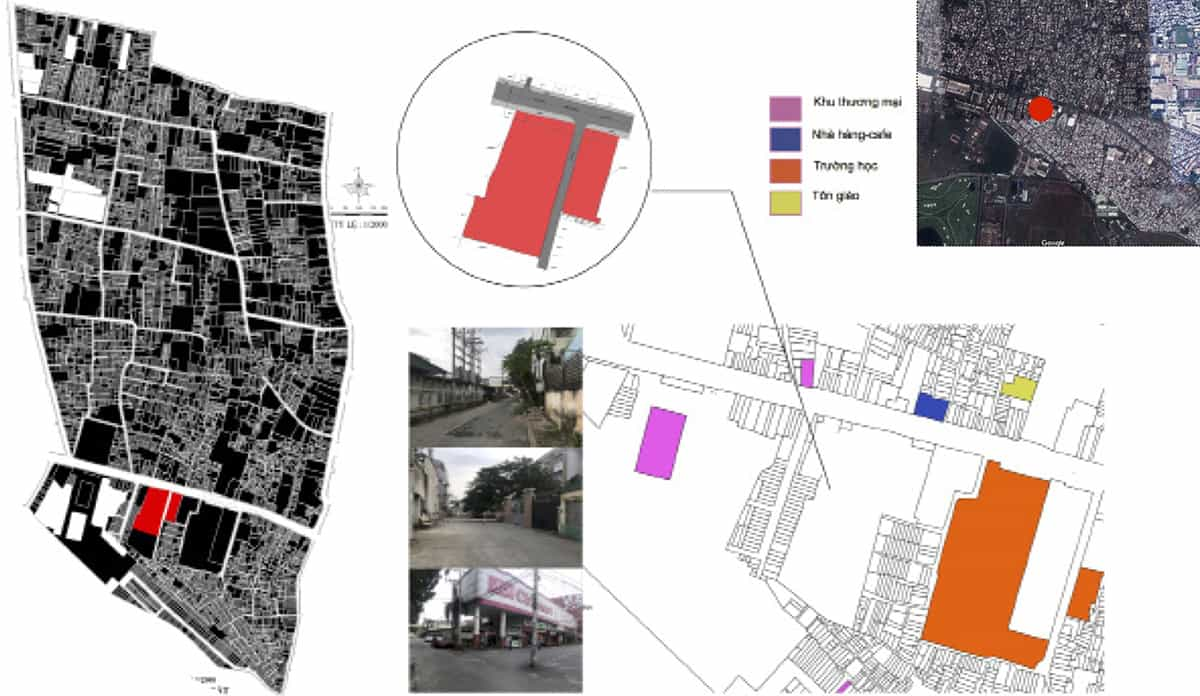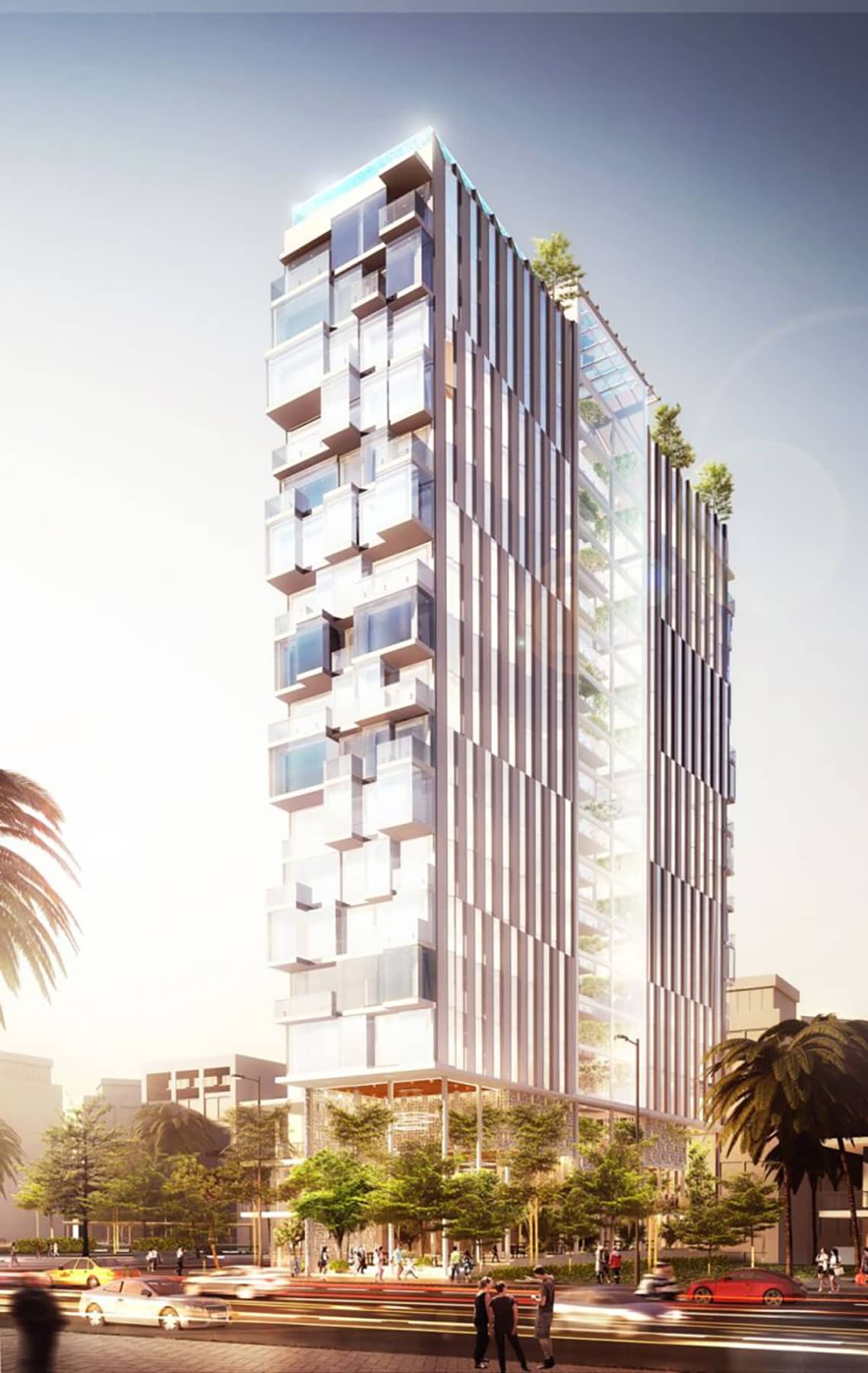Situated in a busy Quang Trung Street, Go Vap district. The CLOUD – The center also ties into the existing urban situation, linking new space and existing facilities through commercial walkways.
We created CLOUD as a new kind of District center for Go Vap, somewhere that could celebrate the community and daily life,” explains Nguyen Hoang, founder of HAS Architecture. “the ground of CLOUD which open and bring life to the pedestrian level and join the existing community with the new shops, everyday amenities, social lounges and the food hall.” In keeping with strict local requirements, we progressed the call for a white pattern façade into a gently undulating glass, brick and aluminum tiling system which, whilst conforming with the local aesthetic, also allows CLOUD to stand out and become a beacon of development within the area.
CLOUD offers 36,000 m2 of commercial floor space which is set to bring hundred businesses into the area, with the emphasis being put on healthy foods and creating an everyday social atmosphere around this. The more varied commercial activities situated around the food focus on the everyday needs of locals. At the same time lobbies, child play Plaza look to create a social buzz around the center. The shopping center stands in the heart of Quang Trung street and marks the first step towards a larger urban strategy aimed at bringing value and increased opportunities to the local residents; as well as giving a home to local food culture and everyday social life.
Breaking this surface are the strong, unmissable entrance, direction and name signs by our design team, also working on the commercial interior design. Transparency transitions the user between various stages of the retail experience, slowing the pace down from the motorway, to the car park, to the comparatively gentle shopping center. This is done through introducing views of the next step along the way. From the fast-paced street, the strong shape of CLOUD can’t be missed; from the slower streets, bold signage on the façade guides cars inside; from the car park, glazing gives views into the lobbies and the heart of the centre; and central to all this sits the animated LED and escalator which shines as a beacon in the heart of the project amidst the multi-tiered, sky lit food hall.
HAS ARCHITECTURE
Architect In Charge: Nguyen Hoang
Design Team: Anh Dung, Vu Nguyen, Nhan Phan, Tran Pham,
GFA: 36000 m2
Client: SONG TRA JSC












